
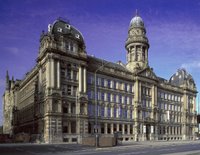 What do think of the beside project? It would be luxurious living in such a building, isn't it?to find out more...
What do think of the beside project? It would be luxurious living in such a building, isn't it?to find out more...Image from http://www.parrarchitects.com/
Delving into the nuanced realms of Architecture, Urban Planning, Interior Design, and the intricate layers of Design Ideas, Technologies, Processes, Methods, People, Firms, Theories, and Styles.

 What do think of the beside project? It would be luxurious living in such a building, isn't it?to find out more...
What do think of the beside project? It would be luxurious living in such a building, isn't it?to find out more... "Our goal is to harness design's ability to empower people and transform organizations. We are an entrepreneurial firm, flat and non-hierarchical, that emphasizes teamwork, innovation, and the creation of real value. We've organized ourselves around our clients, and our goal is to work effectively with them wherever they have a presence. " to find out more...
"Our goal is to harness design's ability to empower people and transform organizations. We are an entrepreneurial firm, flat and non-hierarchical, that emphasizes teamwork, innovation, and the creation of real value. We've organized ourselves around our clients, and our goal is to work effectively with them wherever they have a presence. " to find out more...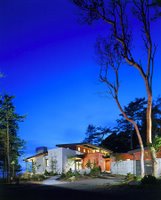 "Although our architecture has a modern sensibility, our "style" is determined by an integrated design concept, with every detail considered and merged into a final whole. A carefully designed structure becomes part of the landscape, enhancing rather than encroaching on the surroundings. So we study the site, the way the sun moves across the sky, and the views. The site determines the materials used too, from granite to timbers. Even the setting influences the look and feel, as we consider how a house will interact with a surrounding neighborhood, a hilly terrain or a sandy shoreline. Our structures respond appropriately to the climate and are built to maximize panoramic vistas and natural lighting. The style dominates the interior too, as we blur the distinctions between indoors and out, and repeat motifs and materials within a house for consistency and flow."
"Although our architecture has a modern sensibility, our "style" is determined by an integrated design concept, with every detail considered and merged into a final whole. A carefully designed structure becomes part of the landscape, enhancing rather than encroaching on the surroundings. So we study the site, the way the sun moves across the sky, and the views. The site determines the materials used too, from granite to timbers. Even the setting influences the look and feel, as we consider how a house will interact with a surrounding neighborhood, a hilly terrain or a sandy shoreline. Our structures respond appropriately to the climate and are built to maximize panoramic vistas and natural lighting. The style dominates the interior too, as we blur the distinctions between indoors and out, and repeat motifs and materials within a house for consistency and flow." "Many different designers approach sustainability from many viewpoints. At GLA we tend to see at as solving the baseline model using passive energy design methods and progressing from there. That is to try to achieve a comfortable living environment before applying other methods. Notice we didn't say energy efficient. "to find out more...
"Many different designers approach sustainability from many viewpoints. At GLA we tend to see at as solving the baseline model using passive energy design methods and progressing from there. That is to try to achieve a comfortable living environment before applying other methods. Notice we didn't say energy efficient. "to find out more... "HDRI (High Dynamic Range Image) 7.83 mb video tutorial shows you step by step how to use hdri with vray."
"HDRI (High Dynamic Range Image) 7.83 mb video tutorial shows you step by step how to use hdri with vray."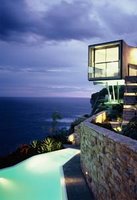
 Holman House, one of the best architectural masterpiece by Durbach Block Architects. The interaction of the building form with the environment surroundings that is the best part of it. However, I would prefer more reveal of the seaview portion. To create a floating effect would be greater. Don't you think so? to find out more...
Holman House, one of the best architectural masterpiece by Durbach Block Architects. The interaction of the building form with the environment surroundings that is the best part of it. However, I would prefer more reveal of the seaview portion. To create a floating effect would be greater. Don't you think so? to find out more...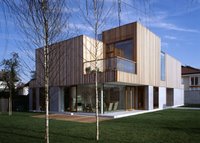 More interesting projects from bevkperovic. to find out more...
More interesting projects from bevkperovic. to find out more... "In anticipation of World Environment Day 2005, we challenged a rockstar team of San Francisco architects, artists, contractors, city officials, and engineers to construct a house using only scrap and salvaged materials. "to find out more...
"In anticipation of World Environment Day 2005, we challenged a rockstar team of San Francisco architects, artists, contractors, city officials, and engineers to construct a house using only scrap and salvaged materials. "to find out more... "Scion looks to the world’s future architectural and interior designers with Scion Floorplan, a design competition where individuals will be asked to submit a complete design concept for Scion’s dealership showroom. The first place winner will receive $5,000 and the opportunity to have their design brought to life as the next generation Scion dealership showroom." to find out more...
"Scion looks to the world’s future architectural and interior designers with Scion Floorplan, a design competition where individuals will be asked to submit a complete design concept for Scion’s dealership showroom. The first place winner will receive $5,000 and the opportunity to have their design brought to life as the next generation Scion dealership showroom." to find out more...
 This is a website of housing projects you cannot afford to miss~! http://www.housesatsagaponac.com/
This is a website of housing projects you cannot afford to miss~! http://www.housesatsagaponac.com/
 "This memorial proposes a space that resonates with the feelings of loss and absence that were generated by the destruction of the World Trade Center and the taking of thousands of lives on September 11, 2001 and February 26, 1993. It is located in a field of trees that is interrupted by two large voids containing recessed pools. The pools and the ramps that surround them encompass the footprints of the twin towers. A cascade of water that describes the perimeter of each square feeds the pools with a continuous stream. They are large voids, open and visible reminders of the absence."to find out more...
"This memorial proposes a space that resonates with the feelings of loss and absence that were generated by the destruction of the World Trade Center and the taking of thousands of lives on September 11, 2001 and February 26, 1993. It is located in a field of trees that is interrupted by two large voids containing recessed pools. The pools and the ramps that surround them encompass the footprints of the twin towers. A cascade of water that describes the perimeter of each square feeds the pools with a continuous stream. They are large voids, open and visible reminders of the absence."to find out more... "My own home has been a labour of love, my interpretation and transformation of the influences that surround me and a portfolio of my work as an architect and builder. This house has been a testing ground for techniques and innovation, materials, furniture prototypes and garden concepts." to find out more...
"My own home has been a labour of love, my interpretation and transformation of the influences that surround me and a portfolio of my work as an architect and builder. This house has been a testing ground for techniques and innovation, materials, furniture prototypes and garden concepts." to find out more...
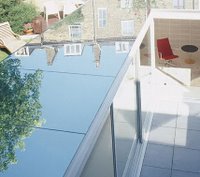 "The award winning team of Sanei Hopkins Architects was formed in January 2002 by Amir Sanei and Adigail Hopkins. Having graduated from the Architectural Association and Columbia University respectively, the couple met while working at Hopkins' Architects on a number of prestigious and award winnning buildings." to find out more...
"The award winning team of Sanei Hopkins Architects was formed in January 2002 by Amir Sanei and Adigail Hopkins. Having graduated from the Architectural Association and Columbia University respectively, the couple met while working at Hopkins' Architects on a number of prestigious and award winnning buildings." to find out more... After few weeks since my sketchup modeling. I had learned Artlantis R in 2 day's time, when most people celebrating their Merdeka day(National Day) in Malaysia. The demo version is available for downloading. The Gallery reveals the rendering results. It is thrilling at first to find out that it is so easy and simple to generate 3d renderings in such a short period. I spent so much time learning 3ds max. However comparing with the results. I would go for 3dsmax for the 'highends'. But with the factors of cost , time and learning curve , Artlantis is a great package. Today, I would go for Vray learning and some more Artlantis renderings~!
After few weeks since my sketchup modeling. I had learned Artlantis R in 2 day's time, when most people celebrating their Merdeka day(National Day) in Malaysia. The demo version is available for downloading. The Gallery reveals the rendering results. It is thrilling at first to find out that it is so easy and simple to generate 3d renderings in such a short period. I spent so much time learning 3ds max. However comparing with the results. I would go for 3dsmax for the 'highends'. But with the factors of cost , time and learning curve , Artlantis is a great package. Today, I would go for Vray learning and some more Artlantis renderings~!