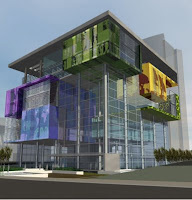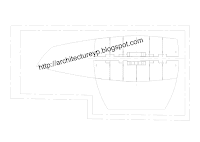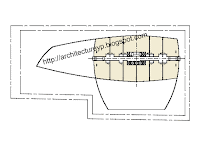 "Los Angeles, CA-Richard Rogers, whose firm Richard Rogers Partnership is headquartered in London, has been chosen as the 2007 Laureate of the Pritzker Architecture Prize. The formal cermony for what has come to be known throughout the world as architecture's highest honor will be held on June 4 in London. At that time, a $100,000 grant and a bronze medallion will be bestowed on the 73-year old architect at The Banqueting House, designed in 1619 by Indigo Jones." to find out more...
"Los Angeles, CA-Richard Rogers, whose firm Richard Rogers Partnership is headquartered in London, has been chosen as the 2007 Laureate of the Pritzker Architecture Prize. The formal cermony for what has come to be known throughout the world as architecture's highest honor will be held on June 4 in London. At that time, a $100,000 grant and a bronze medallion will be bestowed on the 73-year old architect at The Banqueting House, designed in 1619 by Indigo Jones." to find out more...http://www.pritzkerprize.com/
full_new_site/rogers/mediareleases/07_media_kit_3-19.pdf
Image from
http://www.pritzkerprize.com/
full_new_site/rogers/mediareleases/07_kit_photos_3-19.pdf











